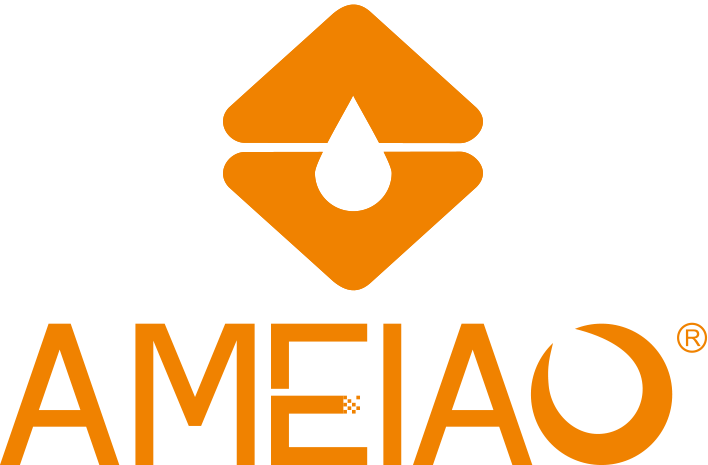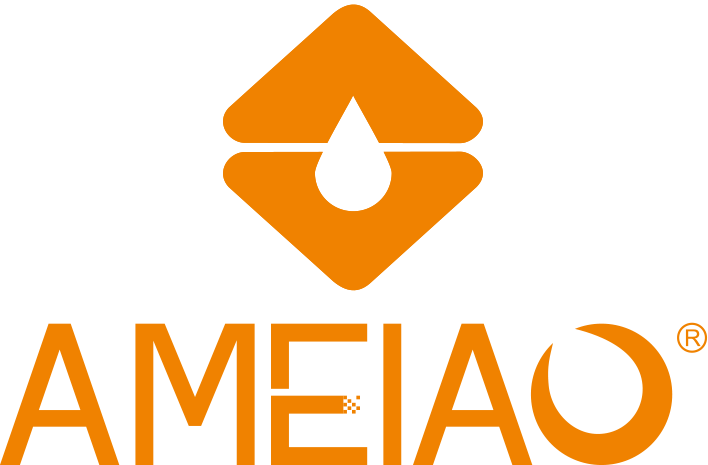How Far Should an Apron Sink Stick out?
Apron Sinks, also known as farmhouse sinks, have become a hallmark of modern kitchen design due to their exposed front panel and functional depth. Homeowners choose them for both visual appeal and practical comfort, especially when washing larger pots and cookware. When planning installation, one of the most important layout decisions is determining how far the apron front should extend beyond the edge of the countertop. The projection directly affects usability, splash control, and cabinet alignment, making it essential to understand recommended standards before installation.
Recommended apron sink Overhang Distance
Most apron sinks are designed to protrude slightly from the front of the surrounding cabinetry. The typical recommendation is a 1/4 inch to 1 inch overhang beyond the edge of the countertop. This projection provides ergonomic support because users stand closer to the basin, reducing strain on the lower back and allowing more efficient use of the sink’s depth.
Some manufacturers also offer designs that align perfectly with cabinet fronts. However, a slight overhang often provides better water control, as it allows drips to fall directly into the sink instead of rolling down the cabinet face. Custom kitchens may adjust the projection based on sink thickness or countertop profile, but installers usually follow the general 1/4–1 inch guideline for balanced appearance and practicality.
Factors That Influence the Overhang Measurement
The ideal apron sink projection varies depending on cabinet structure, countertop material, and daily usage habits. A sink with thicker walls or decorative shaping may require more forward extension to sit comfortably within the cabinet frame. In kitchens where cleaning efficiency is a priority, a deeper projection helps reduce splash-back when rinsing cookware or produce.
Countertop style also affects alignment decisions. Stone and quartz countertops with flat edges typically pair well with a subtle overhang, while thicker or more decorative edges may require additional adjustment. If the sink is used frequently for soaking or heavy washing, extending it slightly farther can improve comfort because users do not need to lean over the counter.
Below is a simple comparison table showing common installation approaches:
| Installation Style | Typical Overhang | Notes |
|---|---|---|
| Slight Overhang | 1/4"–1/2" | Most ergonomic and visually balanced |
| Standard Overhang | 1/2"–1" | Popular for large basins and heavy daily use |
| Flush Installation | 0" | More contemporary appearance, less splash protection |
| Recessed Counter | Negative overhang | Countertop overlaps sink front for a seamless profile |
Installation Considerations for Better Performance
When installing an apron sink, the cabinet base must be reinforced because farmhouse sinks are generally heavier than standard undermount models. This design often requires a custom sink base or structural bracing. Installers should ensure the opening height accommodates the sink’s apron and internal depth, leaving enough room for plumbing connections and disposal units if needed.
Sealant placement is another critical detail. The front lip where the sink meets the counter must be sealed to prevent moisture intrusion. A slight forward extension can help minimize water exposure, but proper sealing remains essential for long-term durability. Homeowners should also account for any countertop overhang on the sides or rear, ensuring it aligns neatly with the sink’s edges.
How the Overhang Affects Everyday Use
The way an apron sink sticks out not only influences appearance but also impacts day-to-day comfort. Many users appreciate the forward position because it allows them to stand closer to the basin without bending excessively. This is especially helpful during long washing sessions. A deeper projection may also limit water splashing onto the counter, especially when washing large pans or filling deep containers.
However, an exaggerated overhang is generally avoided because it may obstruct movement in tighter kitchens. Homeowners should balance ergonomic comfort with spatial limitations. Measuring clearance for drawers, dishwasher doors, or adjacent cabinets helps prevent installation conflicts.
Benefits of Choosing a Well-Designed Apron Sink
A properly installed apron sink enhances both function and style. When matched with sturdy materials such as stainless steel, fireclay, or composite stone, it creates a focal point that elevates the kitchen while offering generous working space. Quality manufacturing also ensures the apron front retains its shape and resists chipping over time. Selecting a sink from a reliable supplier helps ensure consistent dimensions, which makes installation easier and reduces the risk of misalignment.
For buyers looking for durable and stylish farmhouse sinks, AMEIAO provides a range of Kitchen Sink options designed for stable installation and long-term performance. Their craftsmanship helps ensure proper fit and comfortable daily use in modern kitchen layouts.
Conclusion
Determining how far an apron sink should stick out depends on balancing ergonomics, water control, and kitchen design preferences. The common guideline of 1/4 inch to 1 inch beyond the countertop offers a practical and visually appealing result for most households. Homeowners should consider cabinet structure, countertop style, and personal usage habits when finalizing their installation plan. With careful measurements and the right sink selection, an apron sink can become one of the most functional and attractive elements in the kitchen.



 Mobile Phone:
Mobile Phone:


